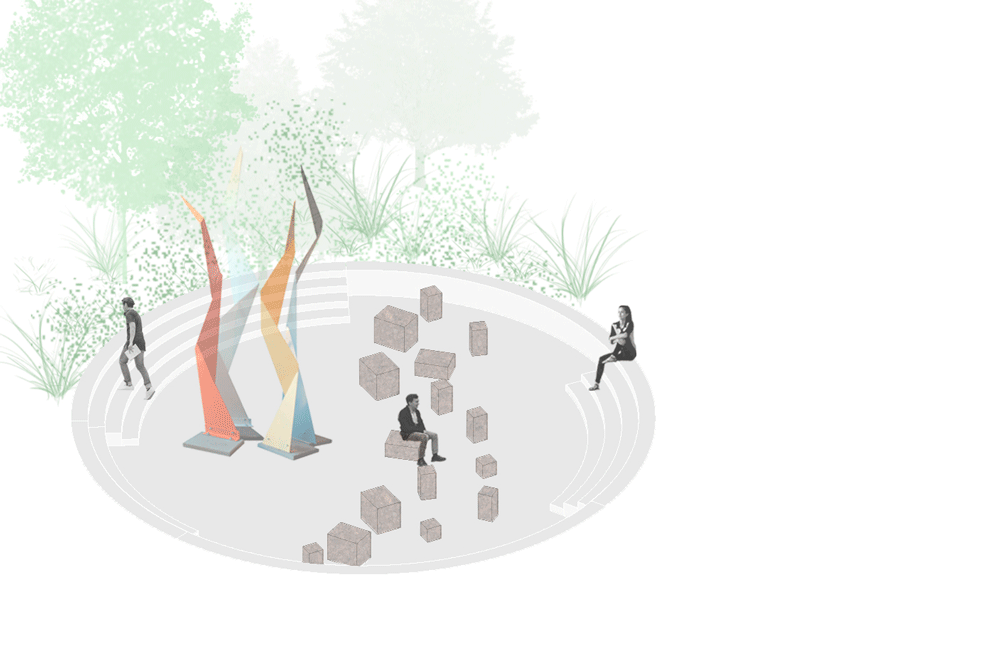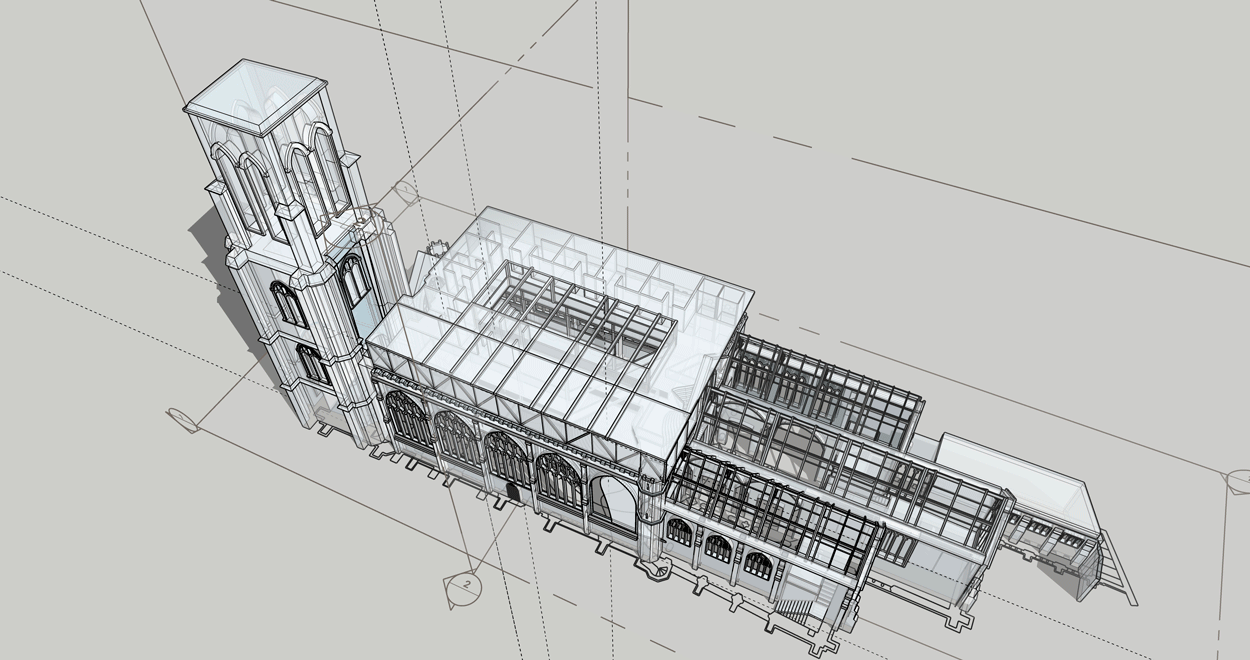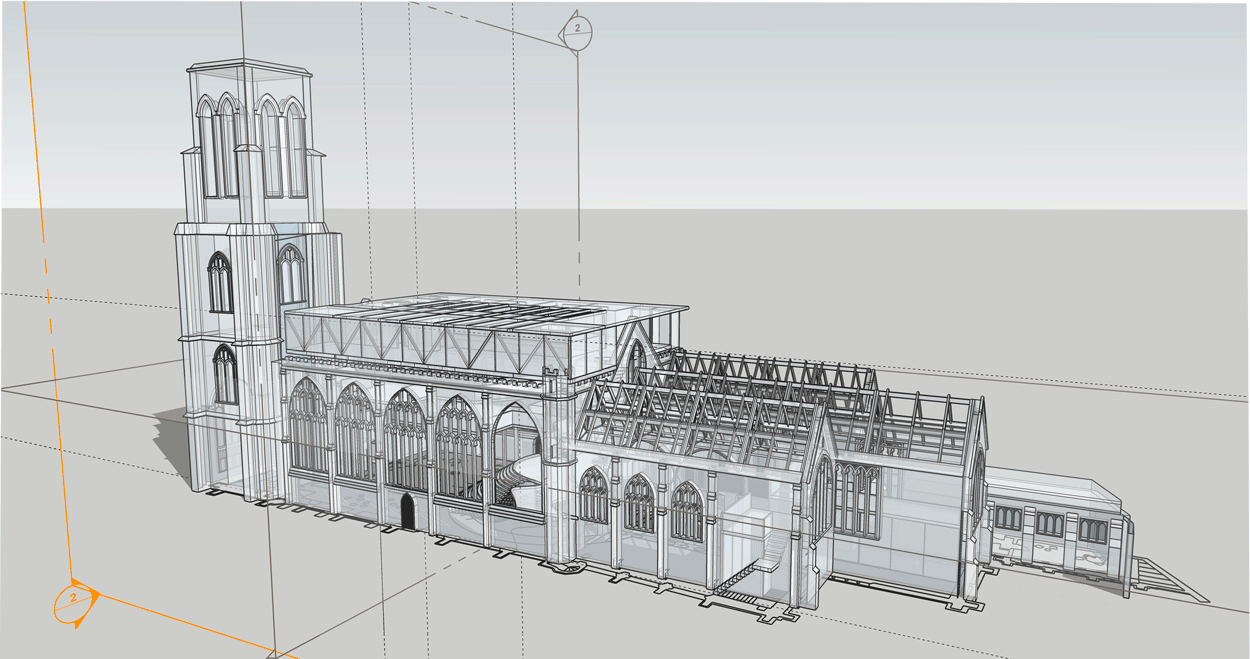DR3
RESPONSE TO SITE
& PROJECT BRIEF

"The Architecture Centre, Bristol’s centre for design and the built environment, are working with English Heritage, Bristol City Council, local business and community stakeholders to imagine a new future for Temple Church – a historic site in central Bristol - imbuing it with life and civic value.
With its ruined church structure and a graveyard converted into a public park, the site offers an opportunity not only for intertwining narratives attentive to multiple actors – human and non-human – but also for stimulating questions about the role reuse and radical retrofit can play in addressing climate change."
> PROJECT STRATEGY & DEVELOPMENT
Through the motto “regenerating Heritage through Culture and Nature”, the project brings to Bristol a public art centre for environmental art, providing a space for local and international artists to display and develop their work at a historical place, and with direct contact with nature.
Using the lines from the remaining church ruins and adding walkways throughout the different floor levels, the design intends to iterate a scenery. Each level has a distinct relationship with the existing church envelope and the new proposed elements, so each viewpoint throughout the building is unique.
Keeping the spaces fully open will maintain the feeling of grandiosity that the original structure presents.
The 4th floor - where the artist residencies and restaurant is located - will see added a new space on the church’s nave. The addition of contemporary character will expand the building and create a striking but thoughtful contrast between the two entities, further questioning the relationships between 'old' and 'new' while always being respectful to the original architectural language and shell.
Externally, an urban regeneration of the Temple Gardens will also take place. It will bring in more trees and overall greenery to the gardens, wrapping them in a vibrant new sculpture park to which the resident artists will contribute pieces to.
As well as this, it will also propose an urban design strategy that brings more social value to the area and addresses climate change alongside it; 'future proofing' the site (and closer areas) to flood and heatwave events that by each year become more recurrent.
The proposed new plans for Temple Church will give, to what is now an undervalued heritage site, a much deserved new vision and future; instilling it with life and civic value, with a combination of cultural, social, and natural resources.




> HERITAGE PRESERVATION




As is the case with other retrofit and conservation projects, some of the existing features will have to either shift to other places within the project or end up being 'removed'.
To go ahead with the proposed plans, the existing ground marks of the original/ first round church, will have to be covered by the new floor plate.
However, the circular identity of the original frame will be a very much present and central mark of the new proposal.
Aiming to keep the design language and re-enhance its historic features, the new amphitheatre area/ main staircase follows the circular lines of the existing original ground engraving.
A different coloured wooden floor will continue to mark out the circular engraving in the new plans. The original pillars are also integrated in the proposal, not being moved.
When proposing new changes, continuing to preserve the identity of the original site was always a key part and focal point in the response to the brief.
> INTERNAL STRUCTURAL STRATEGY
The proposed new structures are placed adjacent to the inside of the church envelope so that the load can be evenly distributed and supported across the site.
This decision was made due to the structural damages of the remaining church shell, which would not be able to support the new floor planes if it was placed directly on top - as many other projects do.
CLT will be the construction material of choice due to its strong structural qualities, material look and feel, and also its positive sustainable stats.
Inverted timber trusses support the selected glazed section on the roof, while on the restaurant side, timber trusses also decorate the windows while helping regulate the structural load from the new 'module'.



> MATERIALS SELECTION

Alongside the use of CLT for the structural elements of the project, cork will be the other main material used in the scheme.
Cork is a 100% natural, renewable, recyclable and reusable material, which makes it a truly environmentally-friendly resource.
It is lightweight, resistant, elastic, impermeable, and has a great insulation capacity. It has also been truly been revolutionised today, so its usage and aesthetic possibilities are endless (discover more about the properties and circularity of cork here).
The materials and its colour palettes were also carefully selected to respect the existing church shell and its architectural language in the maximum possible way, while complementing and enhancing it with the new contemporary additions.
Variation of the new materials aims to create a playful and exciting relationship between the existing and new elements, forming different ambiences across the varied site levels.
Varied cork panels and textures coat the new facades. Light coloured timber trusses are used in the roof structure, supporting the glazed roof of the new fourth floor. Amphitheater staircases are cladded in light coloured wood.
Glass balustrades complement the new floor planes where necessary, safeguarding the users from falls and health and safety issues.
> EXTERNAL REGENERATION // CLIMATE CHANGE ADRESSING
Flood Mitigation
Urban Heat Island Effect Reduction
Alongside the reforming and retrofitting works to the church, an urban regeneration of the Temple Gardens will also take place.
With the main intent to be an extension of space for the artists to work on and exhibit externally, serving as a sculpture park, and provide further connections with the public, the urban strategy for the project tackles resilience to flooding and urban heat islands, but other factors are also acknowledged - such as biodiversity increase and child-friendly, fully accessible and safe environments.
Selected circular ‘pods’ introduced across the site will help mitigate sea level rises from the Avon canal, torrential rains, and other water events.
The design of these will also help with enhancing the social and leisure experience across the Temple Gardens, allowing for the space to be used and celebrated across the year no matter the climate circumstances.
Cork blocks, which are impermeable, will be installed in the structures, which depending on the water levels, can either be used as seating spaces and/or as walking pads to go across the site in varied ways.
More trees and plants will be added, making sure that the impact of heat island effect at the site is easier to mitigate. The more extensive percentage of greenery will help regulate warm temperatures and soil, keeping the site ‘clean’ and ‘fresh’ going forward.
As well as this, selected ponds will be allocated for wetland - which will provide critical habitat to species and ‘wildlife calling’ benefits for the site and wider local and nationwide efforts for rewilding.
New biodiversity will grow and install on site, making the design decisions reach a varied level of interconnection between all involved ‘parties’.
Playfulness is an essential feature, and the new urban strategy ensures that an exciting public space takes shape within a Bristol historical site - adapting it to the needs and challenges of the future.







